Transform your outdoor space with big and small ideas from across our network.
Party Makeover (before)
Begging for attention, this back corner was a yawner. The driveway was perfect for seating but needed a party atmosphere makeover.
Party Makeover (after)
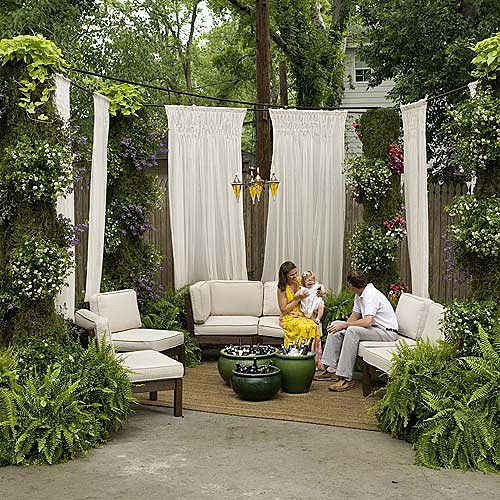
Check it out now. Cushy, deep seating with clean lines makes for a comfortable place for hanging out, while sheers suspended from supports create the ultimate chill zone.
Shed Revival (before)
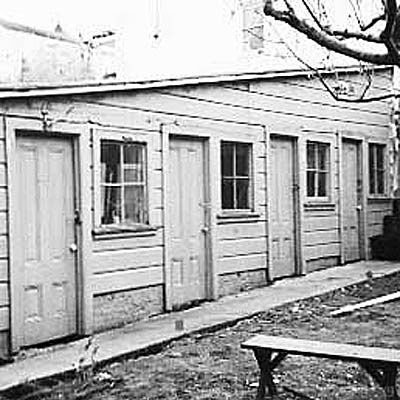
Evan Sagerman and Marci Riseman found space for this guest suite and entertaining area in an unlikely place: a tiny, ramshackle shed in the backyard of their San Francisco Victorian home.
Shed Revival (after)
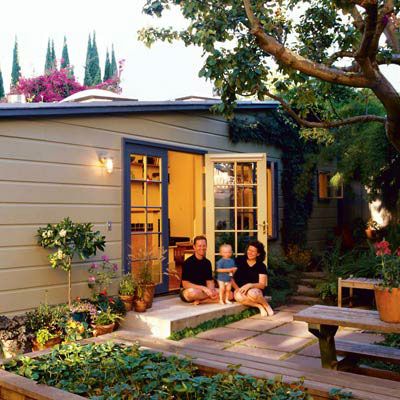
The makeover became an exercise in preservation and space planning. The interior of the shed has a clean, open layout, inspired by boat cabins.
- See more of the makeover on MyHomeIdeas.com.
Tuscan-Inspired Entry (before)
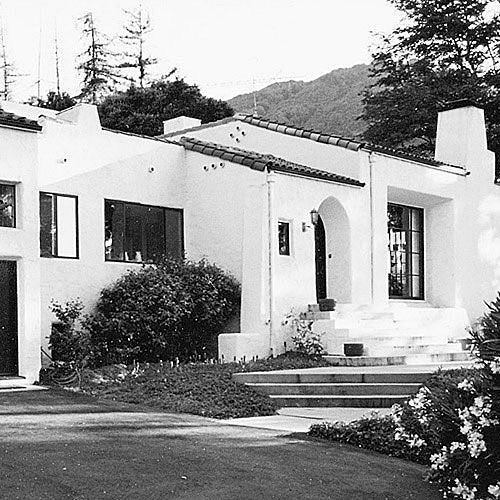
An asphalt driveway butted directly against the stark white walls of this unadorned Mediterranean-style home. There were no attractive plantings to soften the appearance and draw the eye.
Tuscan-Inspired Entry (after)

New planting beds direct guests to an entry path framed by terracotta planters and a trellis rising from low walls.
- See more of the makeover on Sunset.com.
Garden in a Weekend (before)
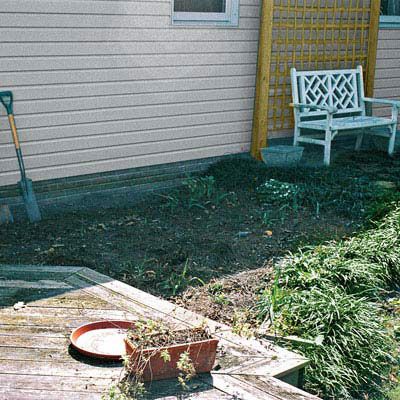
With a bit of planning you can turn an empty spot in your lawn into a perfect outdoor spot to enjoy the fall weather.
Garden in a Weekend (after)
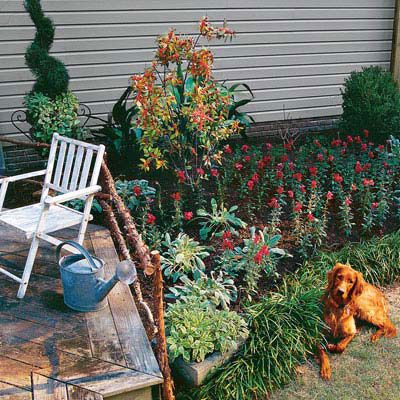
Fall is the perfect time to update your garden with seasonal sales, less bugs, and quicker planting results. You can plan, shop and plant in between watching your favorite college football games.
- See more of the makeover on MyHomeIdeas.com.
Dream Yard (before)
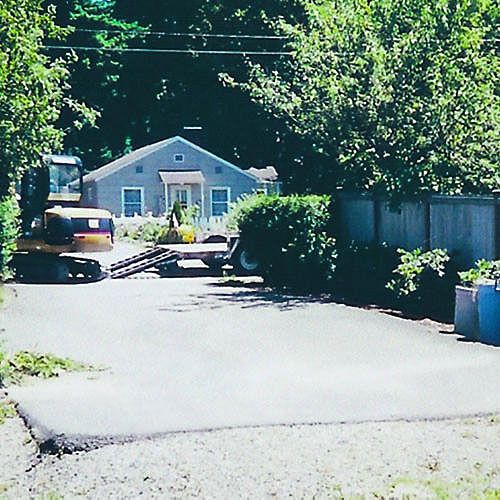
Before the makeover, this family’s only outdoor space was a lifeless rectangular parking pad of concrete, gravel, and asphalt next to their busy street. There was no fence for privacy and no plants to soften the landscape.
Dream Yard (after)
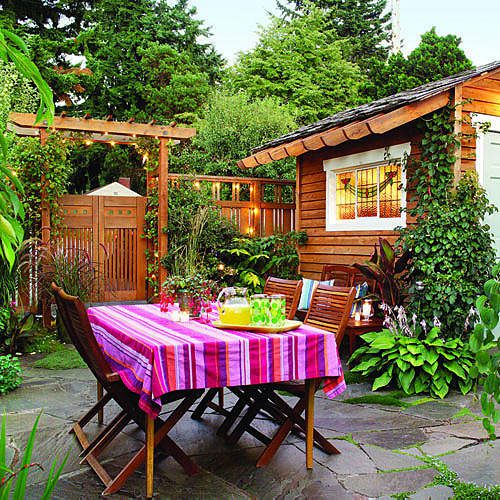
Now it’s a courtyard for summer dining and entertaining. Fencing across the back of the driveway creates a private 33- by 25-foot outdoor room paved with Pennsylvania bluestone. Greenery and a garden shed creates a sheltering screen.
- See more of the makeover on Sunset.com.
Cheery New Entry (before)
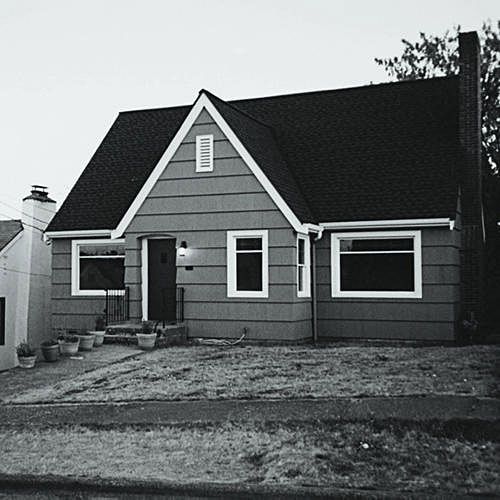
This front yard was almost barren, and there was a dangerous drop-off between the front walk and a deeply recessed driveway.
Cheery New Entry (after)
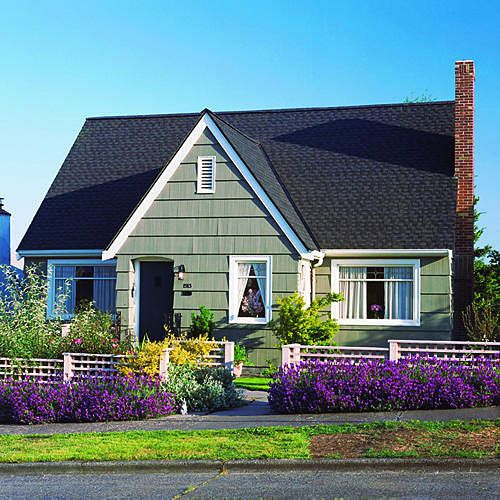
A fence encloses the yard and runs along the sidewalk and the driveway. Inside the fence, a curving path of flagstones threads through a cottage garden to the front door
- See more of the makeover on Sunset.com.
Five-Star Deck Dining (before)
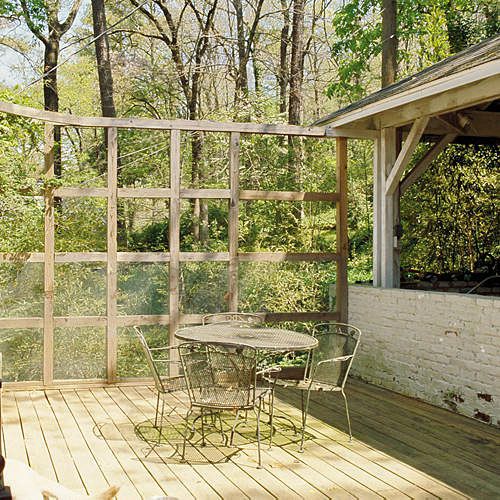
Before its transformation, tumbleweeds had more fun on this deck than people did. There was no privacy, no ambience, no plants–just minimal seating that offered a less-than-stunning view of the adjacent carport.
Five-Star Deck Dining (after)
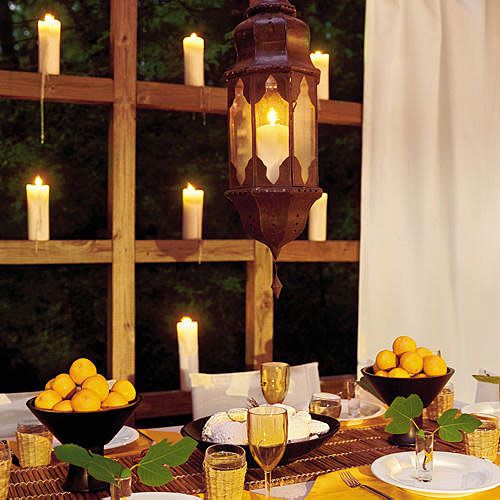
This forgotten deck transformed into an enticing outdoor dining room.
Garden Makeover Ideas
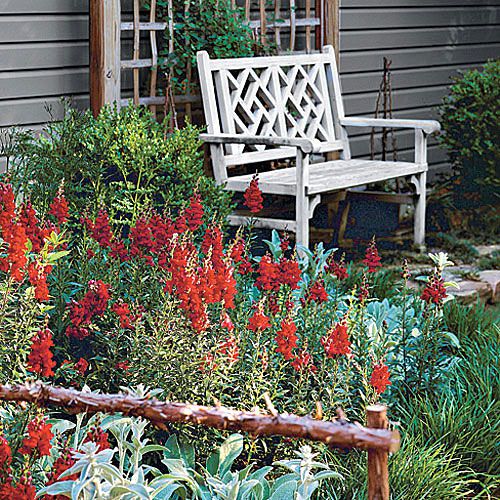
Increase your home’s curb and backyard appeal with a garden makeover.
Fix Up a Front Entry (before)

You don’t need a huge grounds crew to improve your home’s exterior. A few quick and easy updates can increase your curb appeal in as little as a weekend.
Fix Up a Front Entry (after)
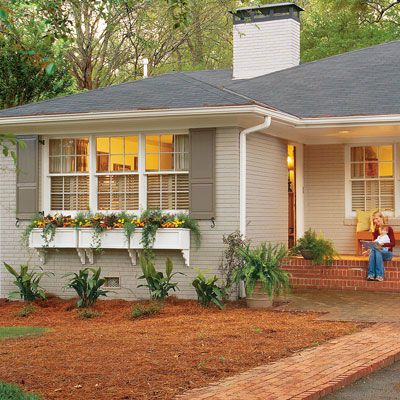
It’s hard to believe that a window box, a few artfully placed containers, and new, painted shutters could make such a huge difference. These small improvements are great for boosting a home’s curb appeal.
- See more of the makeover on MyHomeIdeas.com.
Pretty Parking (before)
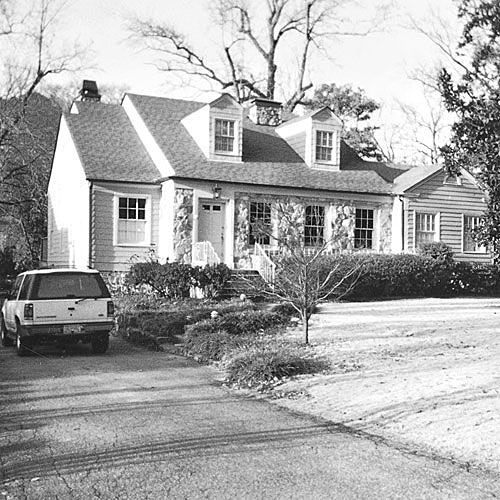
You’ve probably fallen prey to this situation: Someone parks behind you and blocks you in. To combat such frustrations, these homeowners addressed their driveway when it was time to spruce up the exterior of their Mountain Brook, Alabama home.
Pretty Parking (after)
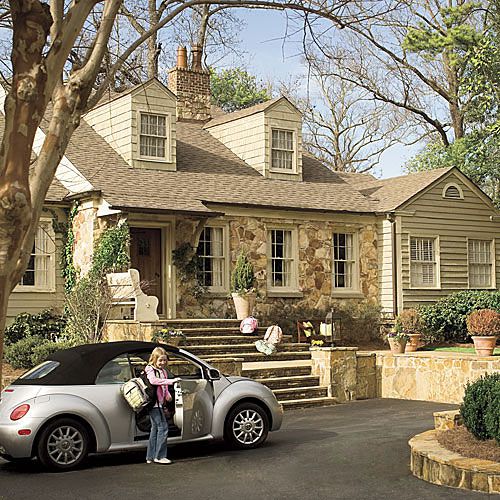
No other area outside the front door gets more use than where you park your car. Shouldn’t it look great and be efficient? Smart design ideas such as dividing it into two levels made the hike from the parking area to the front door safer and less tiring.
1960s Alpine Chalet Exterior: Before
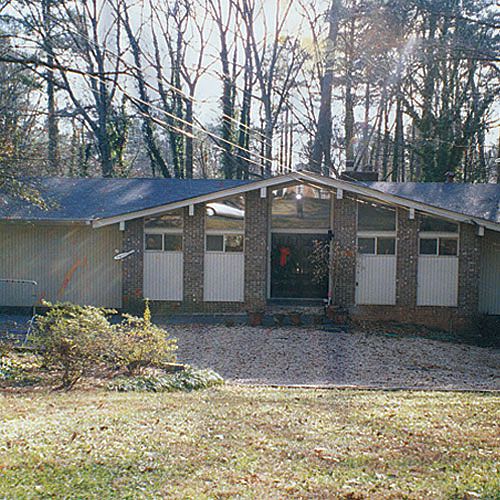
At first, the homeowners wondered if there was any hope for this 1960s Alpine chalet located far from ski country.
1960s Alpine Chalet Exterior: After
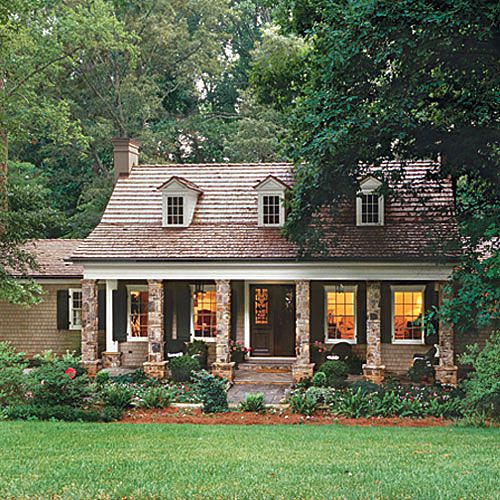
Fieldstone columns, finely detailed dormers, and a wood-shingled roof helped transform this house into a cottage-style haven.
Amazing Cabin Makeover (before)
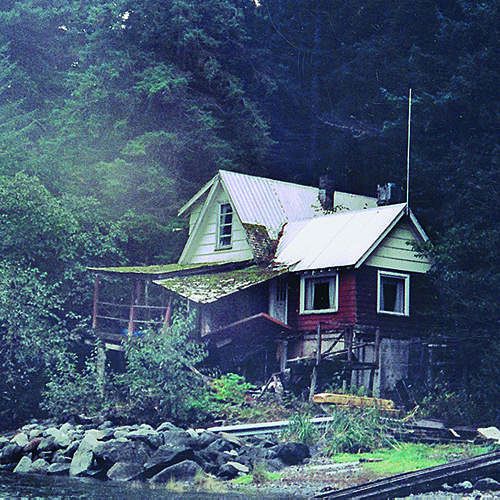
Abandoned for six years, this Alaska cabin was a dump. Its previous owners had left behind moldy bags of clothes and thrown out their furniture in the yard. The porch had collapsed, the basement walls had rotted, and a hemlock tree was growing through the roof. Apart from the basement, the house measured only 740 square feet ― and the only access was by boat or by hiking down a half-mile trail.
Amazing Cabin Makeover (after)
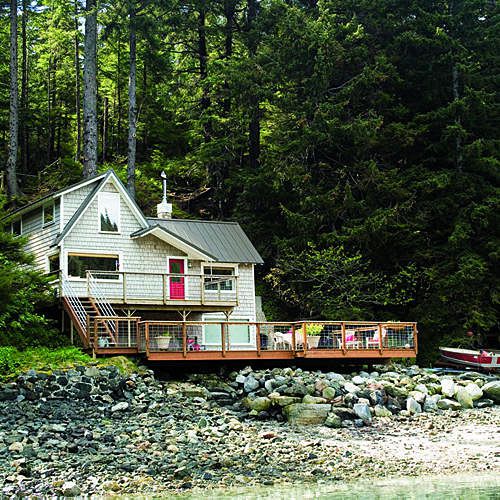
After a monumental cleanup, the young homeowners ripped off the hazardous porch and re-plumbed the house. They took out walls and stripped the kitchen and bath down to the studs. Western red cedar shingles replaced the rotting siding, and the front door was painted crimson. Now the revamped cabin makes the most of its small scale.
- See more of the makeover on Sunset.com.
Small and Crafty (before)
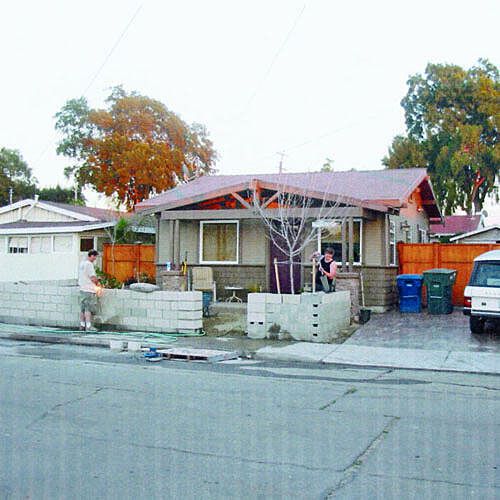
With less than 700 square feet to it and few distinguishing characteristics, this tiny house wouldn’t have looked promising to many. Its buyers, however, knew they had a gem in the rough.
Small and Crafty (after)
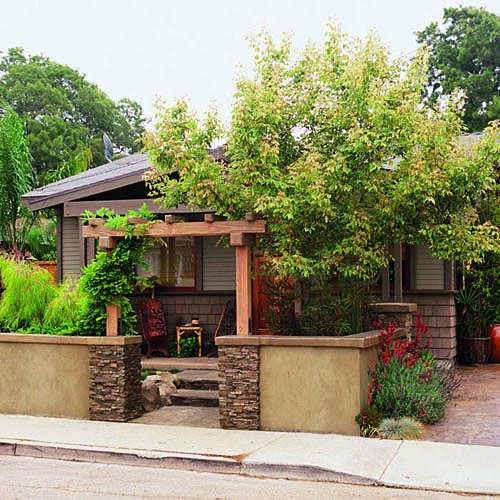
New redwood and shingle siding made it feel more Craftsman-like. A more dominant gable now spans the full width of the house. Two widely spaced stone pillars and a cozy new porch create the look of a classic bungalow.
- See more of the makeover on Sunset.com.
Front Porch Makeover (before)
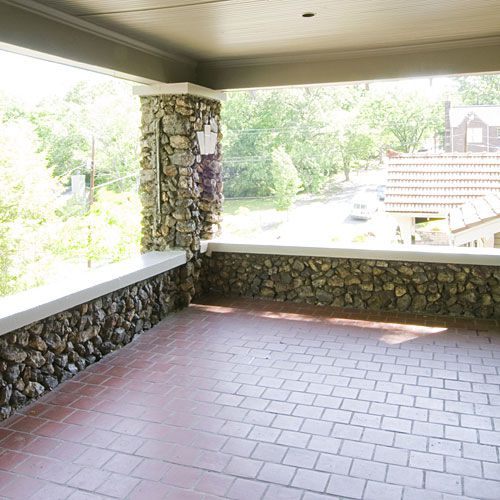
It’s amazing how great minds don’t always think alike. Given the challenge of decorating a totally blank porch area, three editors came up with three unique — and totally different — designs.
Front Porch Makeover (after)
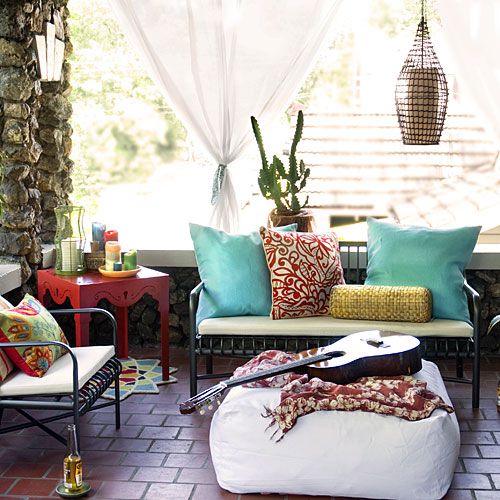
One of our editors created a bohemian chic, inviting space that could easily accommodate hanging out with friends yet still be cozy enough for just one or two.
- See more of the makeover on MyHomeIdeas.com.
Aging Garage (before)
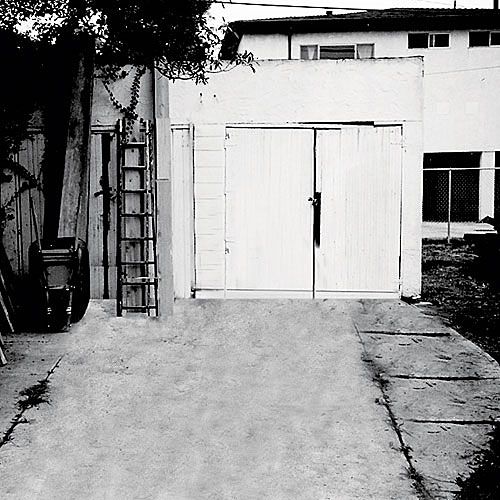
This crumbling garage seemed to hold little promise for stylish live/work space.
Aging Garage (after)
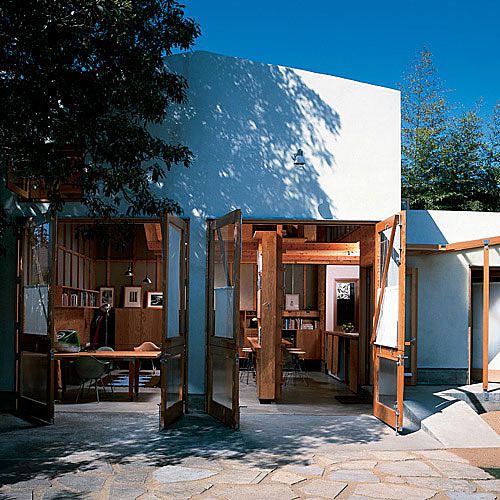
The remodel enlarged the building to include a bathroom, loft, and a small roof deck, so it can double as guest quarters. It can also still function as a garage thanks to a set of glass-paneled Dutch doors opening on the plywood-paneled office side.
- See more of the makeover on Sunset.com.
Dream Garden Makeover (before)
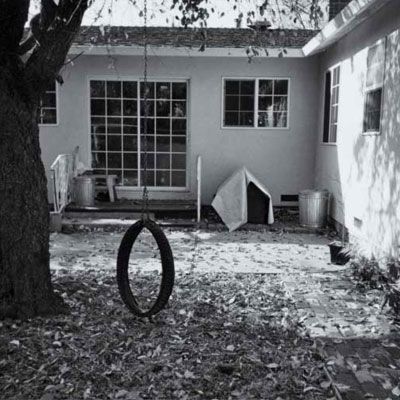
Grass and a tree with a tire swing were fine for active, growing kids. Once the youngsters reached college age, though, the family decided it was time for change.
Dream Garden Makeover (after)
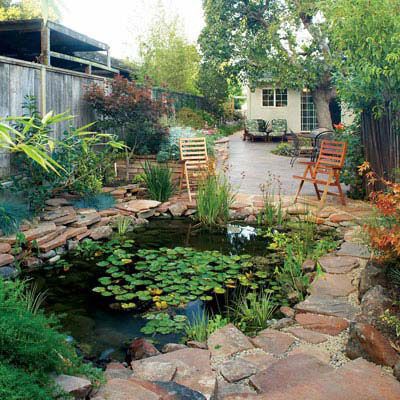
Within a few months, the garden became an oasis. A generous patio is also an outdoor dining room, where curving beds frame the space and offer soothing views from every angle.
- See more of the makeover on MyHomeIdeas.com.